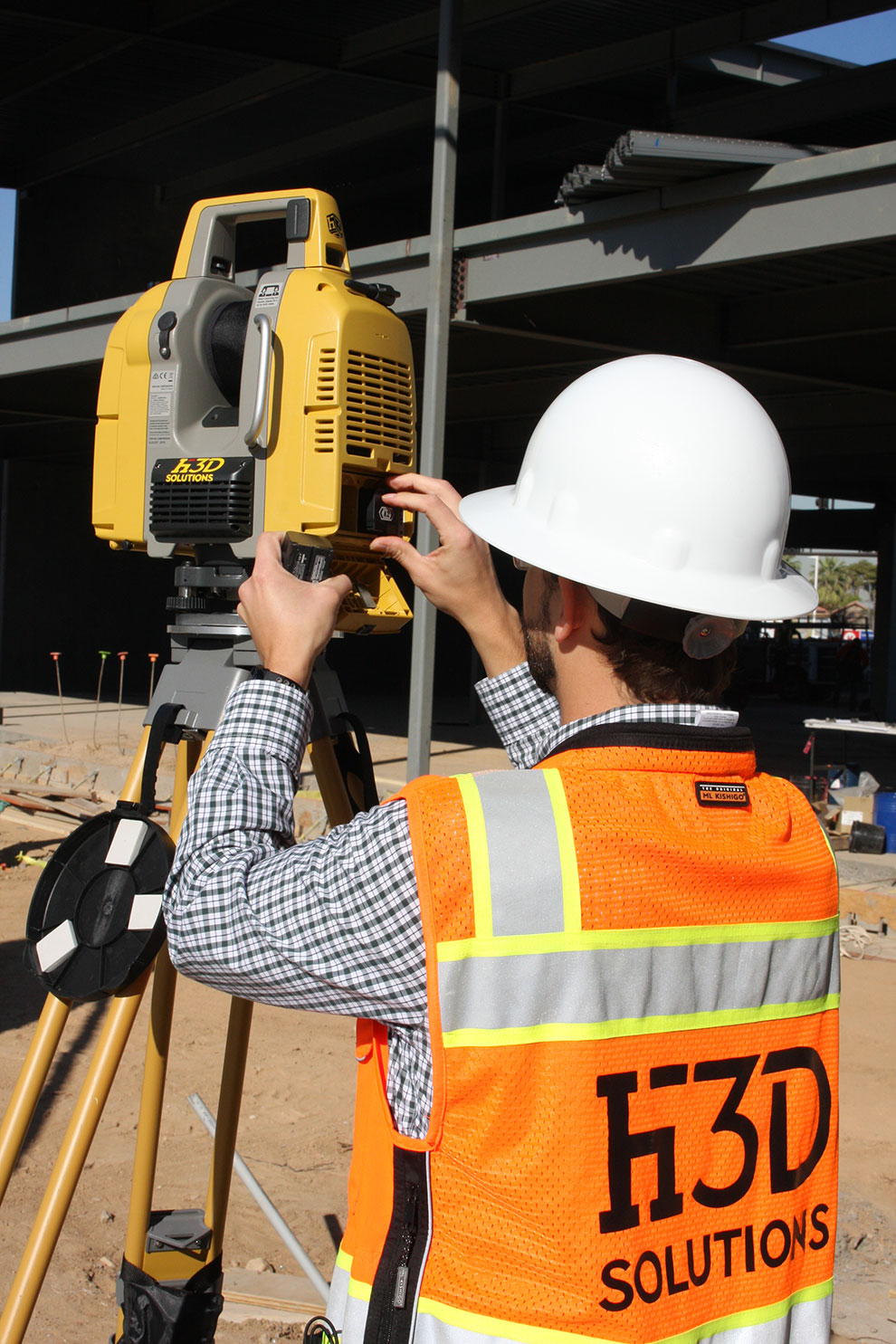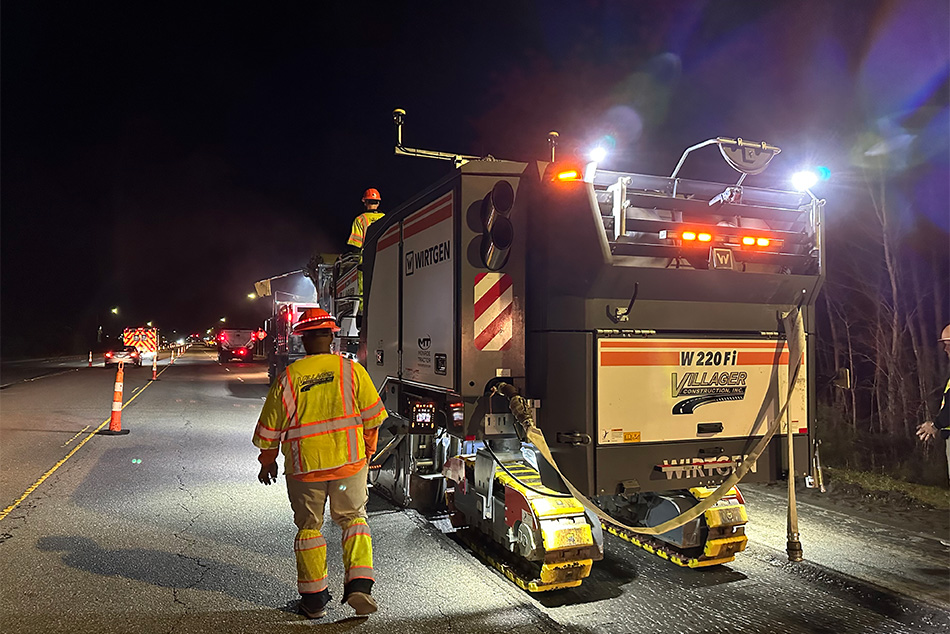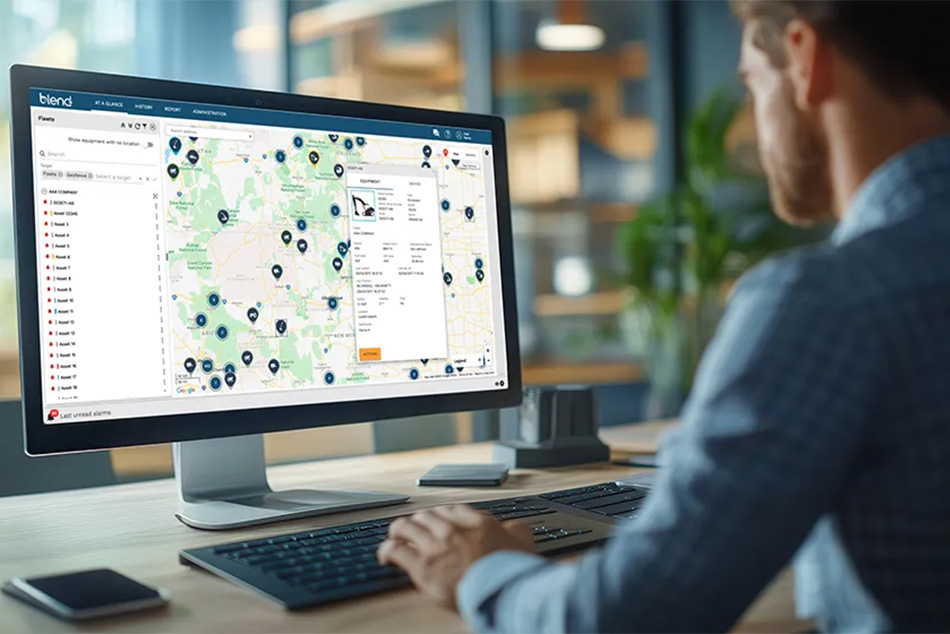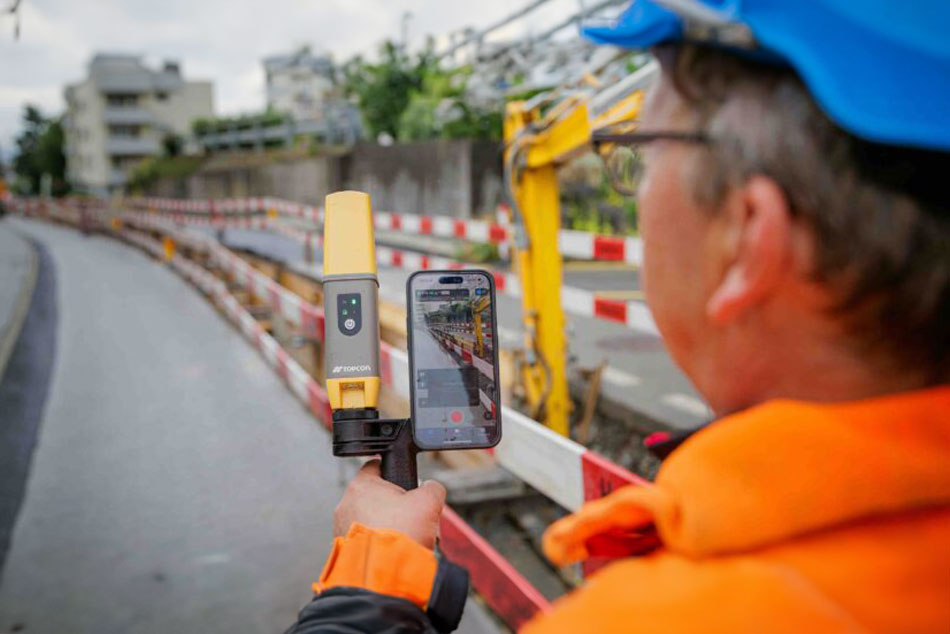How a company reacts to a particular situation or set of circumstances speaks volumes for that organization’s leadership and foresight. Haydon Building Corp (Haydon), which embraces BIM-centric practices, including 3D modeling, was finding that many of the trades with which they worked did not have those same capabilities. At that point, most companies would have abandoned their own push until such time that it was more accessible to those trades. Haydon, however, is not “most companies.” Instead, it established a new business unit called H3D Solutions, packaged its formidable vertical construction strengths, and made them available to those lacking in that area. Today, with 3D laser scanning technology at its epicenter — H3D is changing the way companies throughout the Phoenix area and beyond are able to do business.
Product of the ‘60s
Contrary to what many believe, laser scanning is hardly new technology. It has been in use since the 1960s when it was primarily utilized by U.S. government-funded agencies and contractors. Although its acceptance by more mainstream users did not occur until the late ‘90s, even then, the growth and acceptance of laser scanning was hindered by a lack of peripheral support — affordable storage, adequate bandwidth, etc. However, bolstered by the success of the tech industry, which has seen a continued drop in costs for those technologies, laser scanning has evolved to such a point that it is now part of the workflow for many disciplines and industries, including design, engineering, construction and more. H3D Solutions is one of those fervent users and, according to Jason Young, the firm’s virtual construction director, has been almost since their start.

“We were established as a separate division of Haydon in 2019,” he said. “The rationale for doing so was solid: on the building construction side, we model probably 30% of our building projects. Ideally, we would like that effort to be supported from front to back by our tradespeople and subcontractors but that’s not always possible. So, H3D was founded to help our clients and trade partners lacking in-house virtual construction (VC) capabilities. In this way, they don’t have to hire a third-party service to help them.”
H3D is just one of four major divisions within Haydon. The others include commercial building; a heavy civil division that can also self-perform tasks such as underground utilities, paving, grading, flatwork, and some masonry; and a landscape division called Earthscapes, which does a good deal of work for parks, roadway medians, etc.
“We pride ourselves in the depth of expertise we bring to the table,” added Young.
“On BIM projects, the scanner can be an integral part of the QC function and we take the pre-scanning process very seriously.”
Jason Young, virtual construction director
Boon for the Trades
With expertise still in mind, the menu of services available to the mechanical, electrical and plumbing (MEP) trades who call upon H3D is equally extensive and can prove invaluable. It includes everything on the reality-capture side: laser scanning, total station work, and drone photography/photogrammetry. For BIM work, they offer model coordination as well as 3D modeling itself.
“Much of that work revolves around our use of laser scanning and for that we’ve chosen the GLS-2000 from Topcon,” said Young. “When we were first looking to buy a 3D laser scanner I spent hours on the phone with Bill Stull from Branco Equipment, our local Topcon dealer, discussing the options for our desired workflows and the different solutions available to us. Since then, they’ve been there every step of the way, from training to technical support. They also keep us informed as things in the scanning and layout realm continue to evolve. The solution we chose is a powerful, yet lightweight instrument that has been a workhorse for us.”
For renovations or improvement fit-outs, Young said they first scan all the existing conditions, then incorporate that scan data into the design models or provide it back to the design team to confirm that steel or existing systems are where they should be.
The nature of Haydon’s work demands high degrees of accuracy, accompanied by an unquestioned level of accountability. To ensure both as part of its QA/QC protocols, H3D calls on either its laser scanner or an IS-3 robotic imaging total station, also from Topcon. The latter is used to confirm accuracies on various aspects of the work — the position of anchor bolts before steel is erected; the positioning of concrete formwork, MEP layout as duct work is going up, etc.
“On BIM projects, the scanner can be an integral part of the QC function and we take the pre-scanning process very seriously,” said Young. “Using a set of plans or prints, we first lay out the areas we need to capture to avoid having any gaps in coverage. That scan is a powerful tool to verify that our trade partners have done their respective installations per the model. In many regards, our scanner is one of the most valuable pieces of equipment we own.”
An Amazing Catch
It’s not always easy to quantify the impact a practice, a piece of equipment or a newly-added solution has had on a company’s operation, and the same could be said for H3D’s assessment of the laser scanner. But while a specific dollar amount cannot be pegged, Young is quick to say that the savings they’ve seen so far have been substantial.
“The biggest benefits can be seen in the money saved avoiding costly re-work, and for us that’s easily been in the hundreds of thousands of dollars,” he said. “For example, on a tenant improvement that included a fit-out/remodel on two floors of a hospital, we received an as-built model from the owner and the design firm. They had the duct work, the steel, and various systems modeled, indicating where they were ‘installed,’ and we were assured that we could trust that data.”
While having no specific reason to doubt the veracity of the models, fortunately, the phrase “out of an abundance of caution,” ruled the day. Wanting to verify all of those locations, H3D brought the GLS 3D laser scanner on site, scanned the critical areas and, to say the least, was surprised at what they found.
“There was steel already in place that wasn’t showing in the model,” said Young. “That would have caused major problems, particularly after having the duct work fabricated. Conversely, we found ducts that were in the wrong place in the model. If we had placed all our trust in the model, we would have been looking at a substantial amount of re-work for our ductwork trade partner. The Topcon scanning solution, used as part of the model coordination, saved us, big-time. Instead of dealing with a major headache, we met with the owner/design team, pulled up the point cloud, identified the problem areas and focused on ways to move forward.”
“Much of that work revolves around our use of laser scanning and for that we’ve chosen the GLS-2000 from Topcon.”
Jason Young, virtual construction director
Performing a Civic Duty
H3D’s capabilities have been on recent display in the west-Phoenix suburb of Tolleson as Haydon heads up construction of the new $22 million Tolleson Civic Center, which will house the Tolleson City Hall, Public Library and Senior Center. For that project, said Young, in addition to modeling for two of the trades, H3D coordinated all the 3D BIM work.
“While our HVAC trade partner did its own modeling for their portion, our electrical and plumbing trade partners did not have that in-house capability, so we provided it,” he said. “Before the slab for the complex was poured, we also used our total station to do underground utility verification. In that way, we were able to capture the stub-up locations for all the plumbing and electrical and avoid the possibility of having the stub for, say a drinking fountain, be in a wall or in a chase.”
Discovering that situation before the concrete is poured, allows for a quick fix: simply move some dirt around, cut some PVC pipe and piece it back together. “However, if the pad is already poured,” said Young, “we are chipping away concrete, or asking an architect to move a wall a few inches. Capturing things with the Topcon total station ensures that doesn’t have to happen.”
No Margin for Error
As the Civic Center has risen, H3D’s BIM coordination skills were allowed to shine as they coordinated and prefabricated the openings of the precast walls. In so doing, they were able to be confident in where the box-outs were placed for fire protection, or ductwork passing through those walls. Once the tilt-up walls were done, using the GLS laser scanner, H3D scanned the building’s interior and exterior and provided that scan data to the curtain wall and window trade partners.
“We need them to be confident in the openings they have to work with, as well as what their connections look like for the curtain walls tying into the pre-cast panels,” said Young. “It also helps them verify window opening sizes so they can get their framing prefabricated.”
As is the case in almost every facet of pandemic life today, things on Haydon’s job sites are being complicated by supply chain issues. As a result, deliveries, such as glass to its glazing trade partner are taking longer.
“The last thing they need is to have glass or a curtain wall segment finally arrive — and not fit,” said Young. “Scanning those critical areas in advance helps alleviate that risk. I really like the fact that we can backsight with the GLS-2000 to enhance accuracies. We get our coordinate file set up for the building grid, backsight to a couple points inside the structure, and the scanner knows exactly where it’s at. It’s a bit of extra work up front, but it saves a lot more time at the end.
“The scanner has established itself as part of our workflow — and its value keeps making itself known every time we use it. We place a great deal of trust in what that instrument has done for us to this point and I don’t see things changing anytime soon.”
















