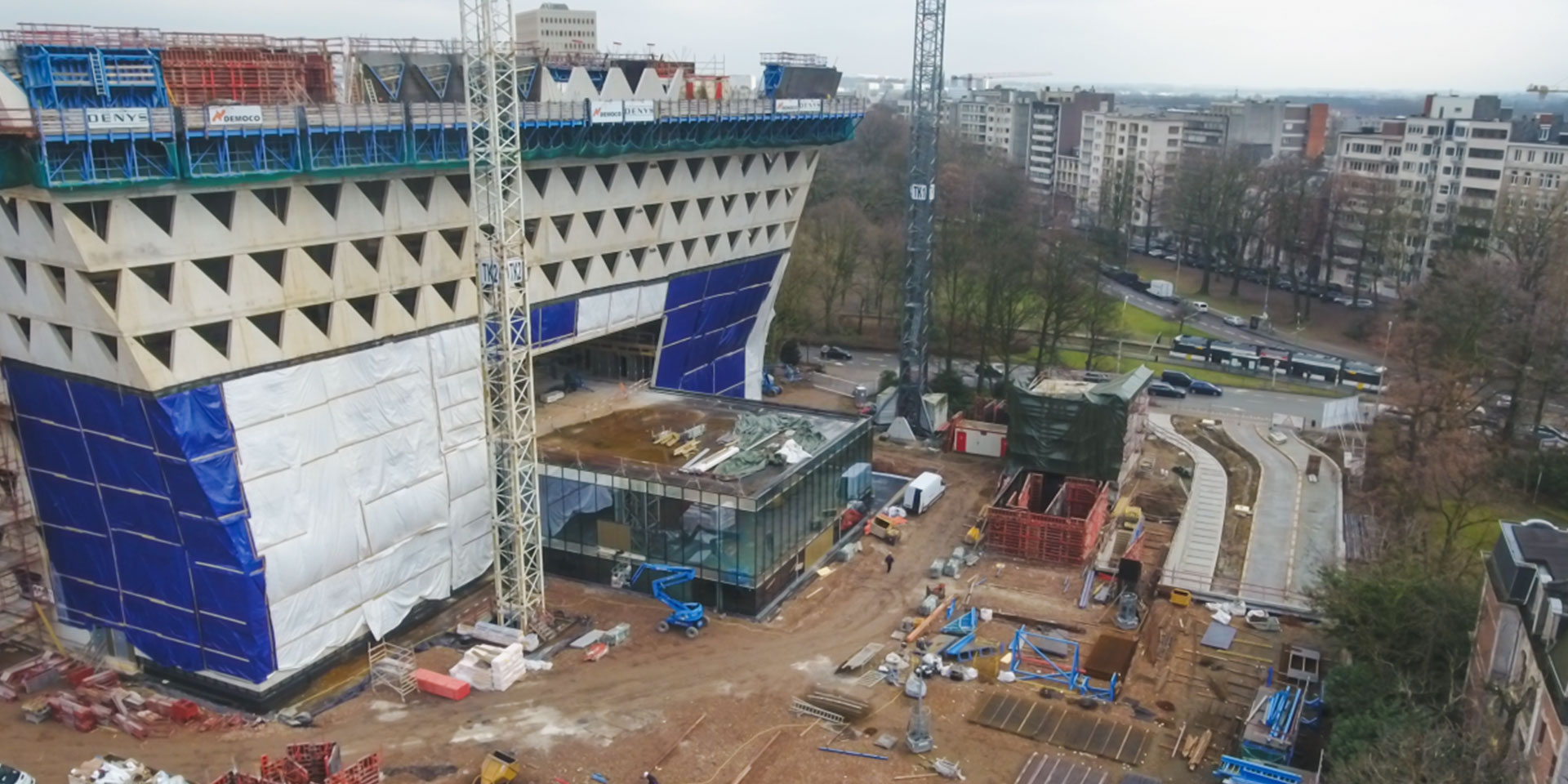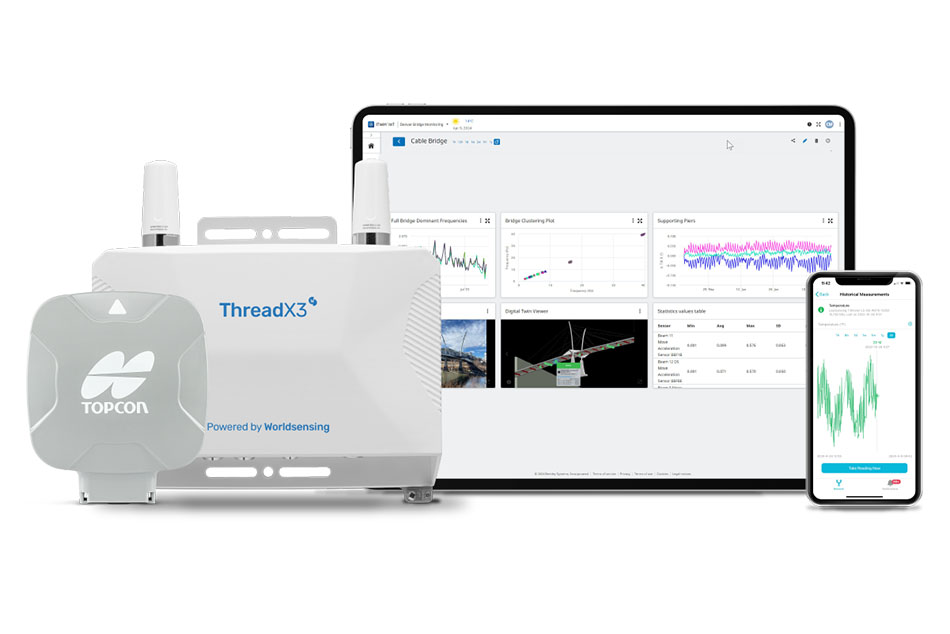Triple checking the Xs, Ys, and Zs
A remarkable silhouette is appearing on the skyline of Antwerp, the capital of the eponymous province in Belgium.
Ever since the former Provincial House was demolished, the government of the province was in need of a new home base. Xaveer de Geyter of XDGA Architecten provided the design for the administrative center. More than 800 civil servants will be accommodated in an eye-catching building. Important characteristics are its distinctive curvature and its triangular windows – a hint to the province’s logo. The building will be surrounded by a new park accessible to everyone, a ‘green lung’ of some 22.000 square meters.















